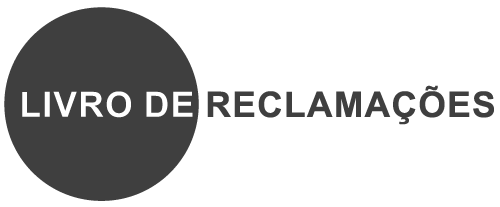AFA.2018.0216_Building Rehabilitation Located at Avenida Luísa Todi, nº348 - Setúbal
The existing building has a total gross floor area of ??573m2, a total floor area of ??445m2 and a total living area of ??417m2.
The proposed building will have a total gross floor area of ??519m2, a total floor area of ??425m2 and a total living area of ??381m2.
The building is inserted in the area defined as "Historic Center" in the "Urban Spaces" of the PDM Planning Plant of Setúbal, and is implanted next to the Medieval Wall of the city of Setúbal.
The present proposal intends to intervene in the two buildings in order to accommodate the headquarters of Caixa de Crédito Agrícola.
From the urban point of view, it is intended to reveal the presence of the old hermitage through the work of its elevation, covering the stone and closing the current spans that give it a domestic scale and result in an inadequate composition with respect to the proportion of the original elevation.

State
Proceeding

Date
To star in 15/03/2019.

Responsible
António Cheney




