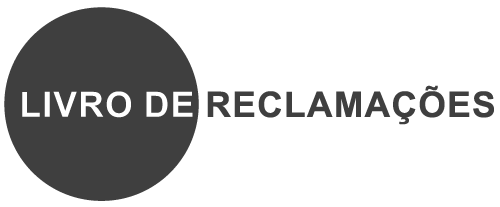AFA.2018.0189_Recovery and Extension of Housing Building Located in General Barbosa Square, 41-43 - Viana do Castelo
The aim of this architectural project is to alter and expand the existing building. It is a ground floor building and floor in which two rooms work - one on each floor, with a small backyard. The Detail Plan of the Historical Center assigns to this building the Class 1 of intervention (reconstruction, admitting construction). The proposal foresees the maintenance of the two housing units, proposing to increase the depth to the level of the ground floor and a slight increase of the same also in the level of the floor, taking advantage of the fact that this parcel is in a zone of hinges between the building the west, that makes the change of direction of the block and the band of constructions to the east. This set of constructions has the same depth, since all confront with the same owner to the north, being the portion of the applicant the first to have different depth.

State
Contracted

Date
To star in 23/08/2018.

Responsible
João Silva, Mariana Fafiães




