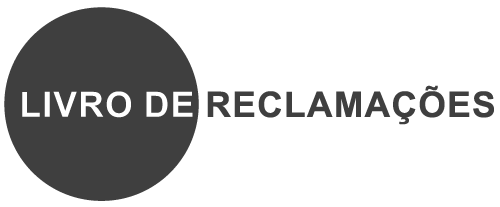AFA.2017.0142_Building in Rua do Souto 5-11, Braga
The building, object of the present study is located in Rua do Souto in Braga, and is currently vacant. The building is constituted by an approximately rectangular body with an implantation area of approximately 264.80 m2. The building consists of 4 floors (Ground floor, 1st floor, 2nd floor and 3rd floor). Floor 3 is located in the basement of the penthouse.
The vertical resistant structure of the building consists of stone masonry walls and partition walls. The horizontal structure of the building consists of wooden floors with main beams and secondary beams existing in some cases tertiary beams. The cover is materialized by a sturdy wooden structure.

State
Contracted

Date
To star in 27/11/2017.

Responsible
Sandra Nogueira




